49 Roderick Road, West Islip, NY 11795
| Listing ID |
11008513 |
|
|
|
| Property Type |
Residential |
|
|
|
| County |
Suffolk |
|
|
|
| Township |
Islip |
|
|
|
| School |
West Islip |
|
|
|
|
| Total Tax |
$14,473 |
|
|
|
| Tax ID |
0500-389-00-03-00-088-000 |
|
|
|
| FEMA Flood Map |
fema.gov/portal |
|
|
|
| Year Built |
1952 |
|
|
|
| |
|
|
|
|
|
A DREAM COME TRUE! This stunning home makes an impact from the minute you lay eyes on it with high quality finishes that will appeal to the most discerning buyer. Upon entering this home, immediate attention is drawn to the warm and relaxed feel of the formal LR. The elegant lines and polished hardwood floors combine to give this room a designer look, the focal point being the stylish fireplace. The custom designed kitchen features an integrated suite of premium appliances, storage is a dream. Large dinner parties will be a breeze in the banquet sized dining room. Then den serves as a wonderfully relaxed room, brilliant in its elegance. The second level consists of a large and luxurious master BR en-suite, 2 oversized guest bedrooms and guest bath. A deck off the living area is the perfect spot for alfresco dining and the outdoor spa is refreshing in summer and toasty in winter. Daydreaming comes naturally in this place you could call home. An enviable and exclusive property, hurry!
|
- 3 Total Bedrooms
- 3 Full Baths
- 2888 SF
- 0.22 Acres
- 9583 SF Lot
- Built in 1952
- Available 10/01/2021
- Colonial Style
- Drop Stair Attic
- Lower Level: Finished, Partly Finished
- Lot Dimensions/Acres: 80x121.8
- Condition: Stunning
- Oven/Range
- Refrigerator
- Dishwasher
- Microwave
- Washer
- Dryer
- Carpet Flooring
- Hardwood Flooring
- 9 Rooms
- Family Room
- Walk-in Closet
- 1 Fireplace
- Alarm System
- Baseboard
- Oil Fuel
- Central A/C
- Hot Water: Fuel Oil Stand Alone
- Features: Cathedral ceiling(s), eat-in kitchen,formal dining room,granite counters,master bath,storage
- Vinyl Siding
- Attached Garage
- 1 Garage Space
- Community Water
- Deck
- Fence
- Irrigation System
- Shed
- Construction Materials: Frame
- Lot Features: Near public transit
- Parking Features: Private,Attached,1 Car Attached
- Community Features: Near public transportation
- Sold on 10/25/2021
- Sold for $756,000
- Buyer's Agent: Jennifer B Ronzo
- Company: Signature Premier Properties
|
|
Signature Premier Properties
|
Listing data is deemed reliable but is NOT guaranteed accurate.
|



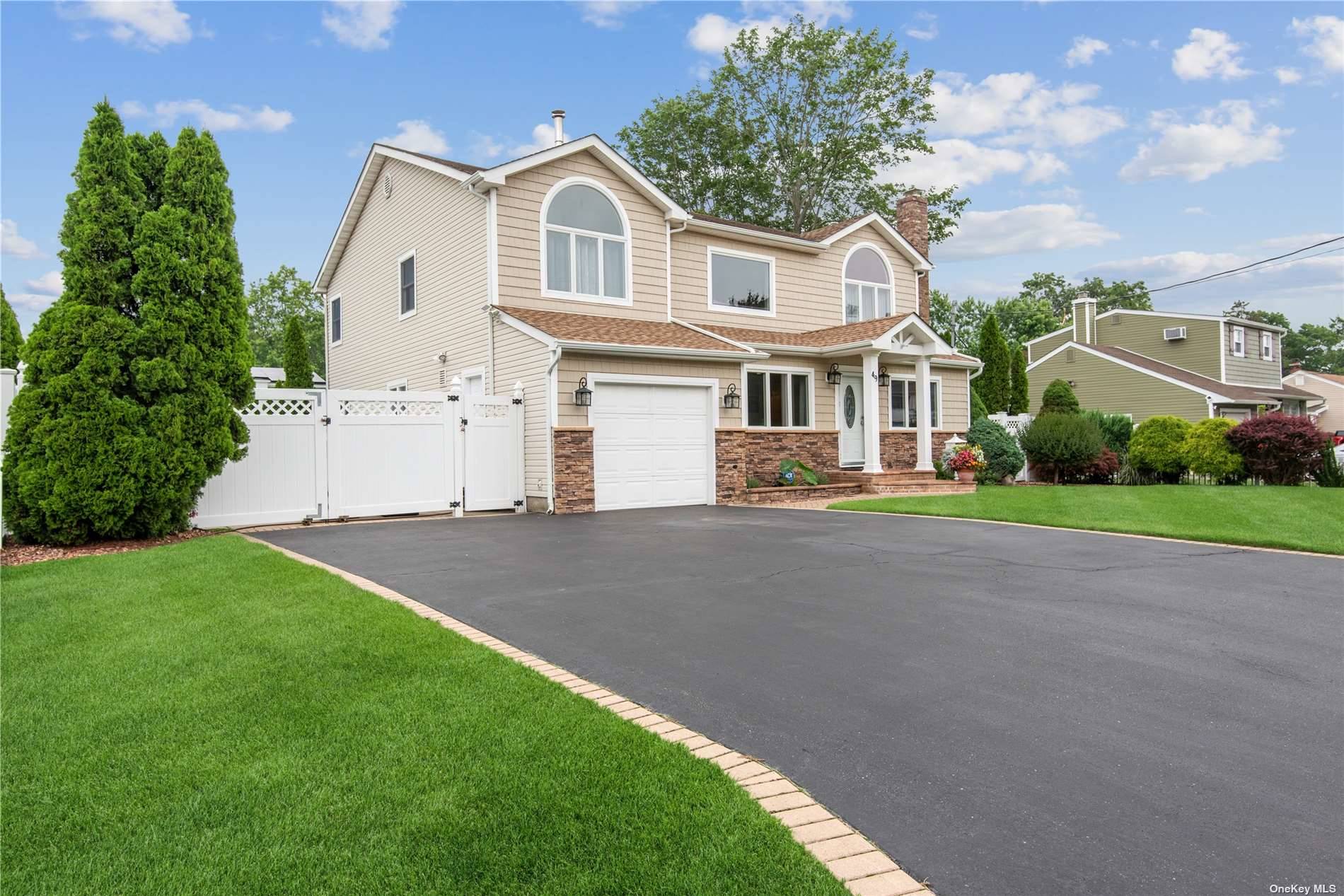


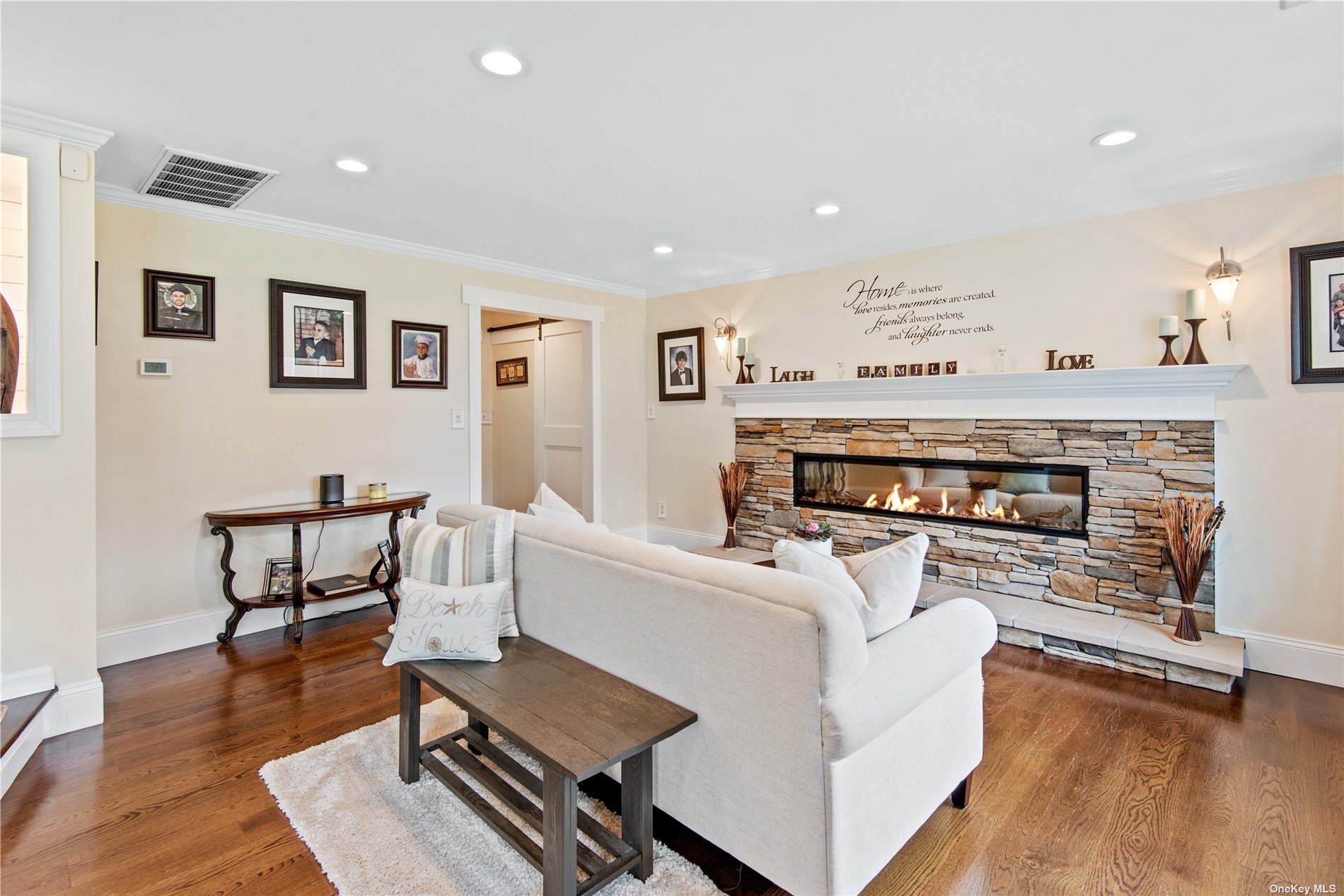 ;
; ;
;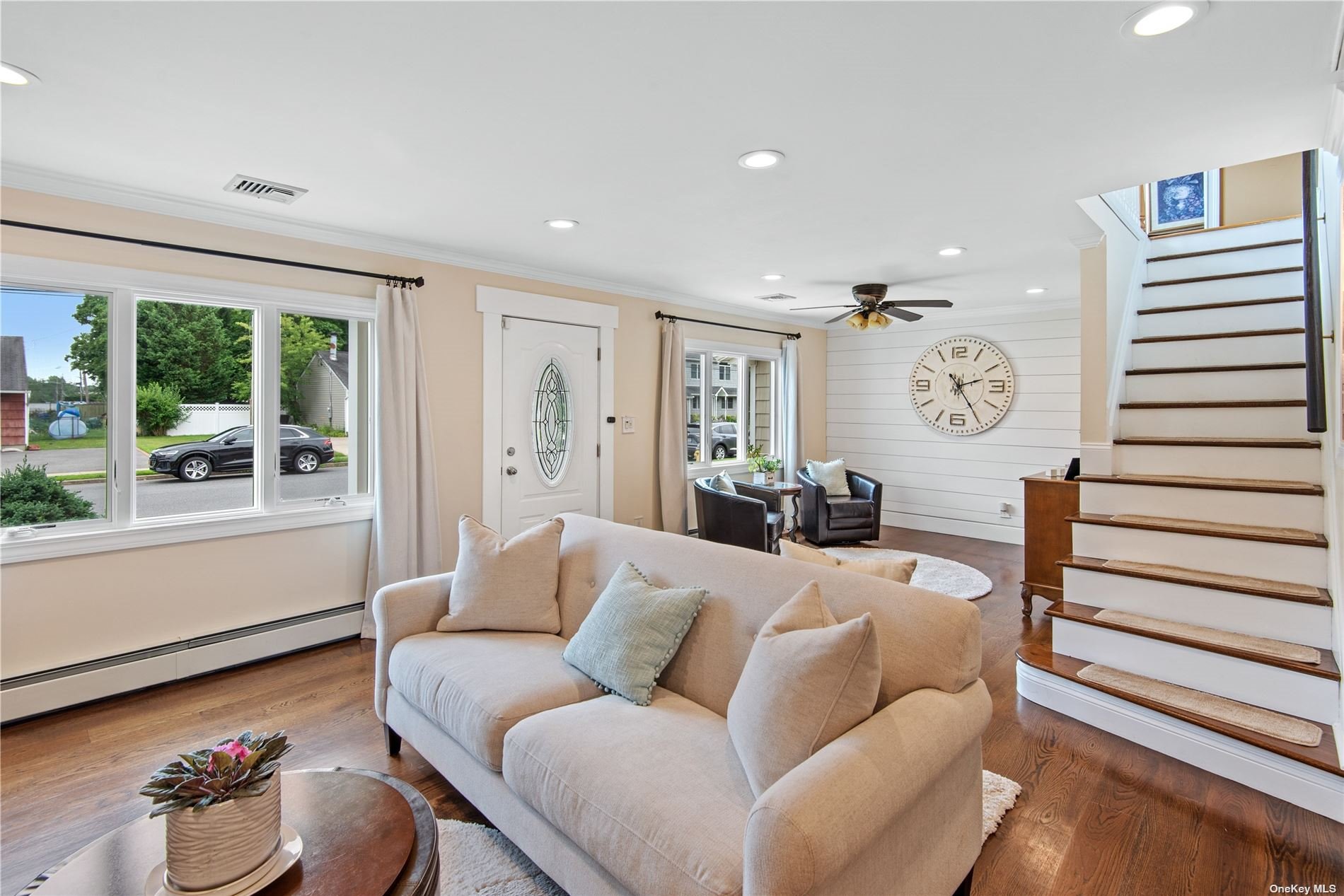 ;
;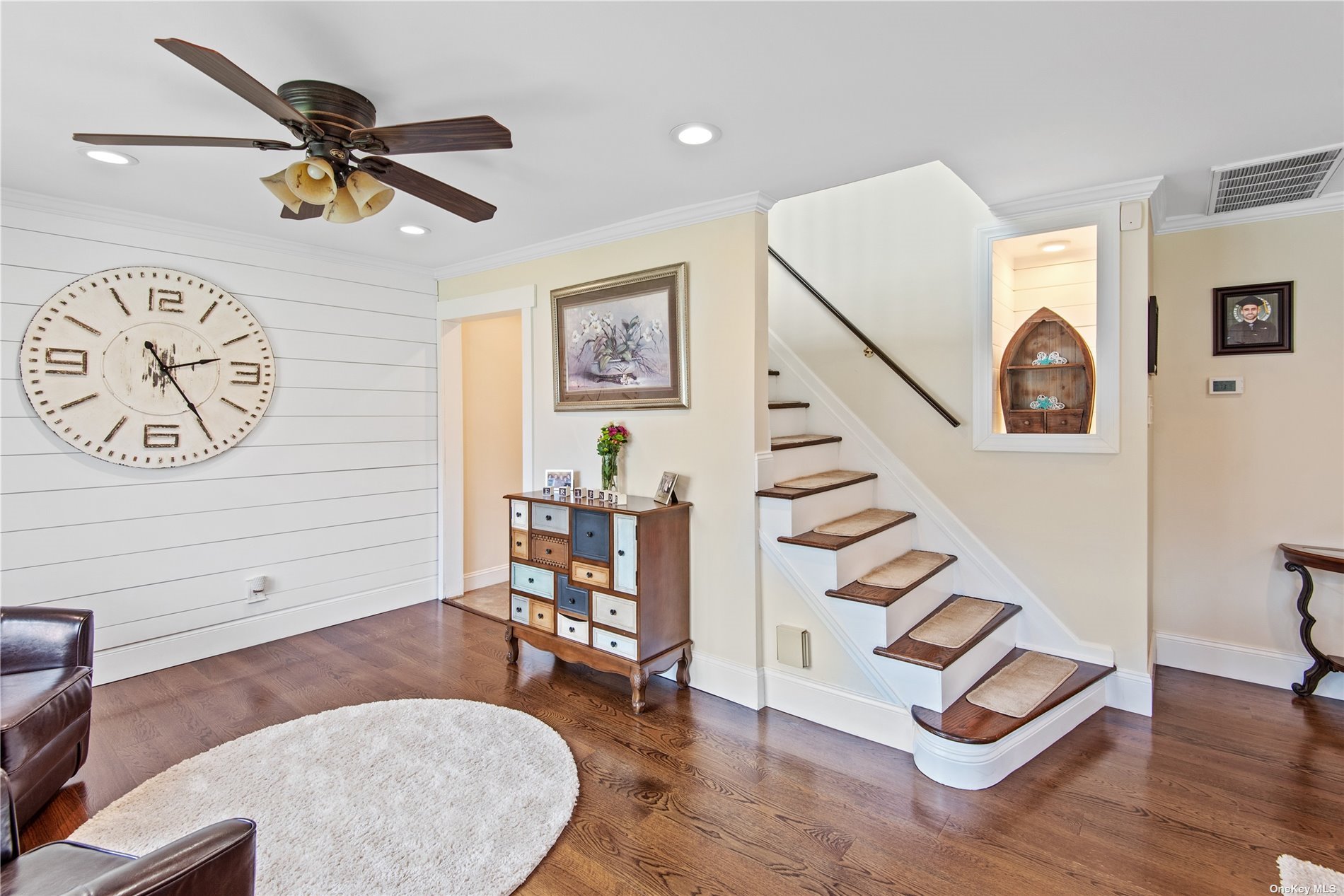 ;
;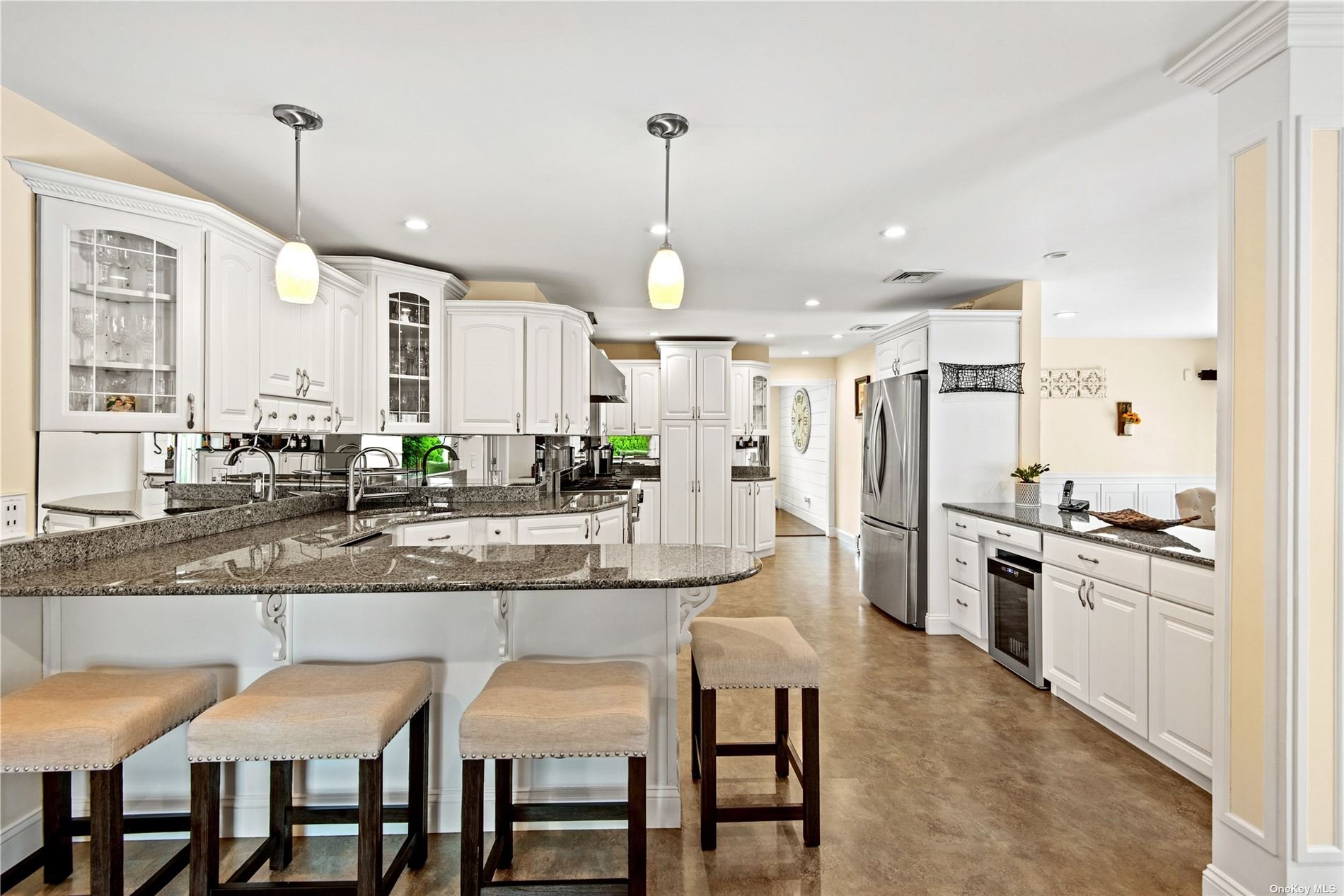 ;
;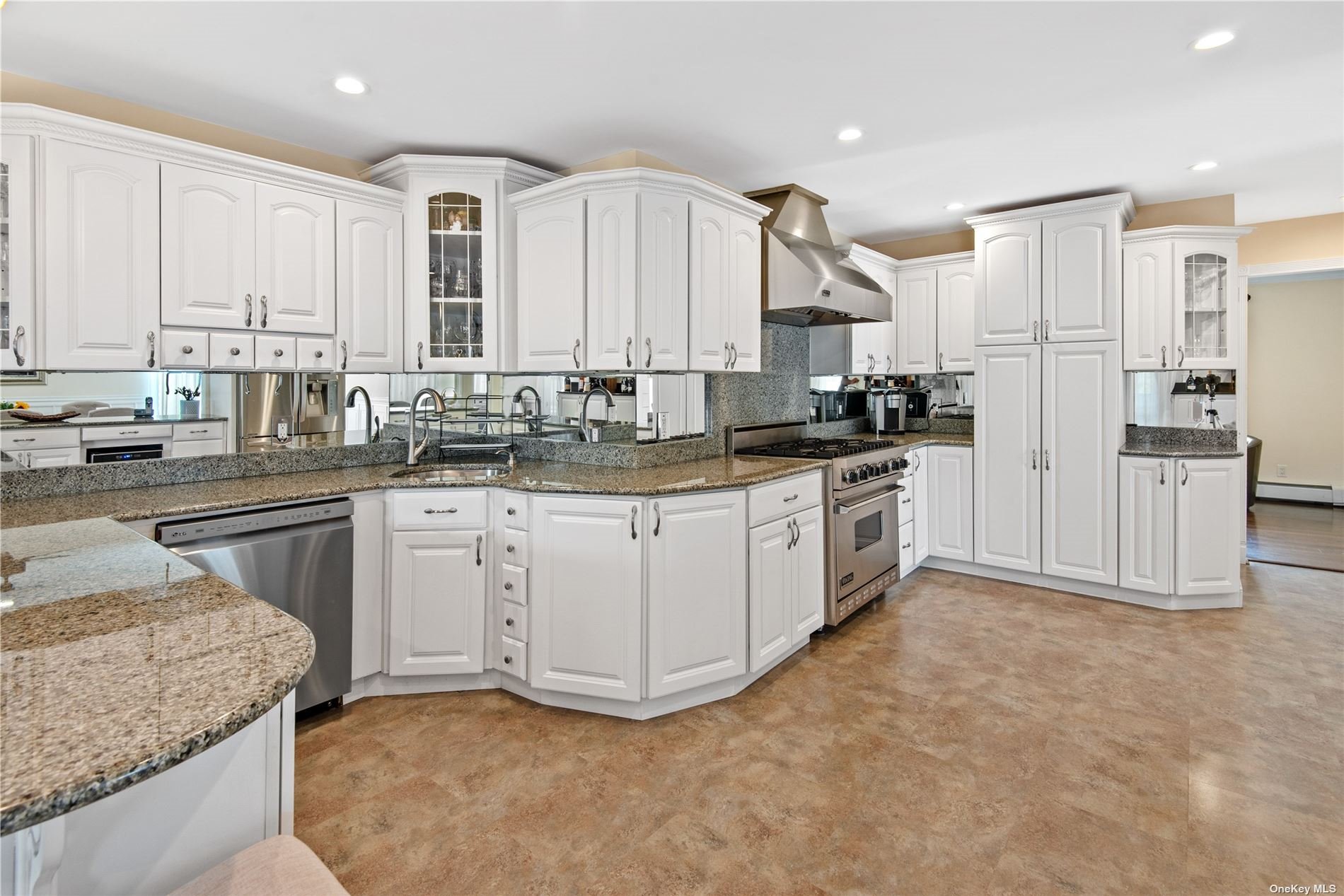 ;
;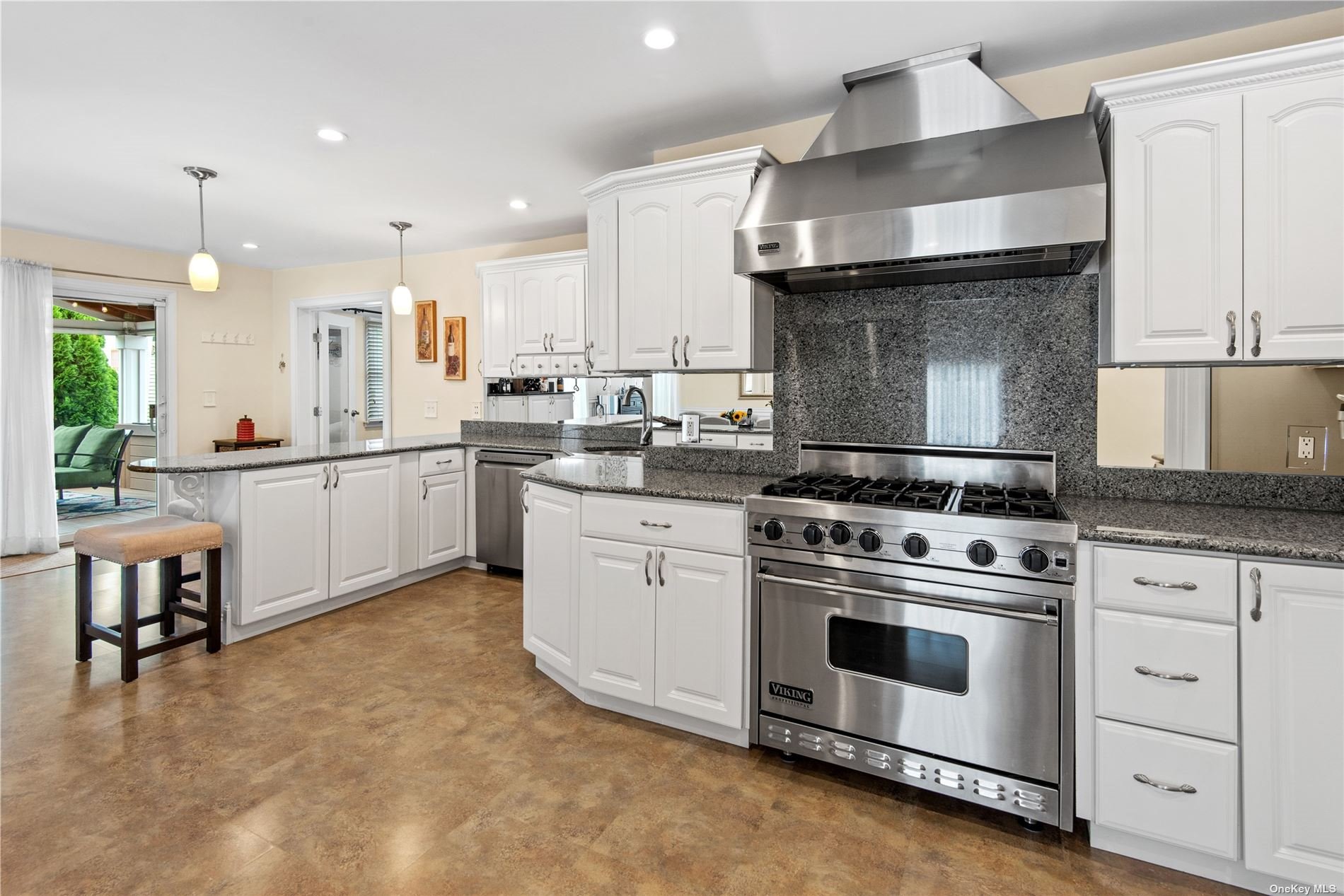 ;
;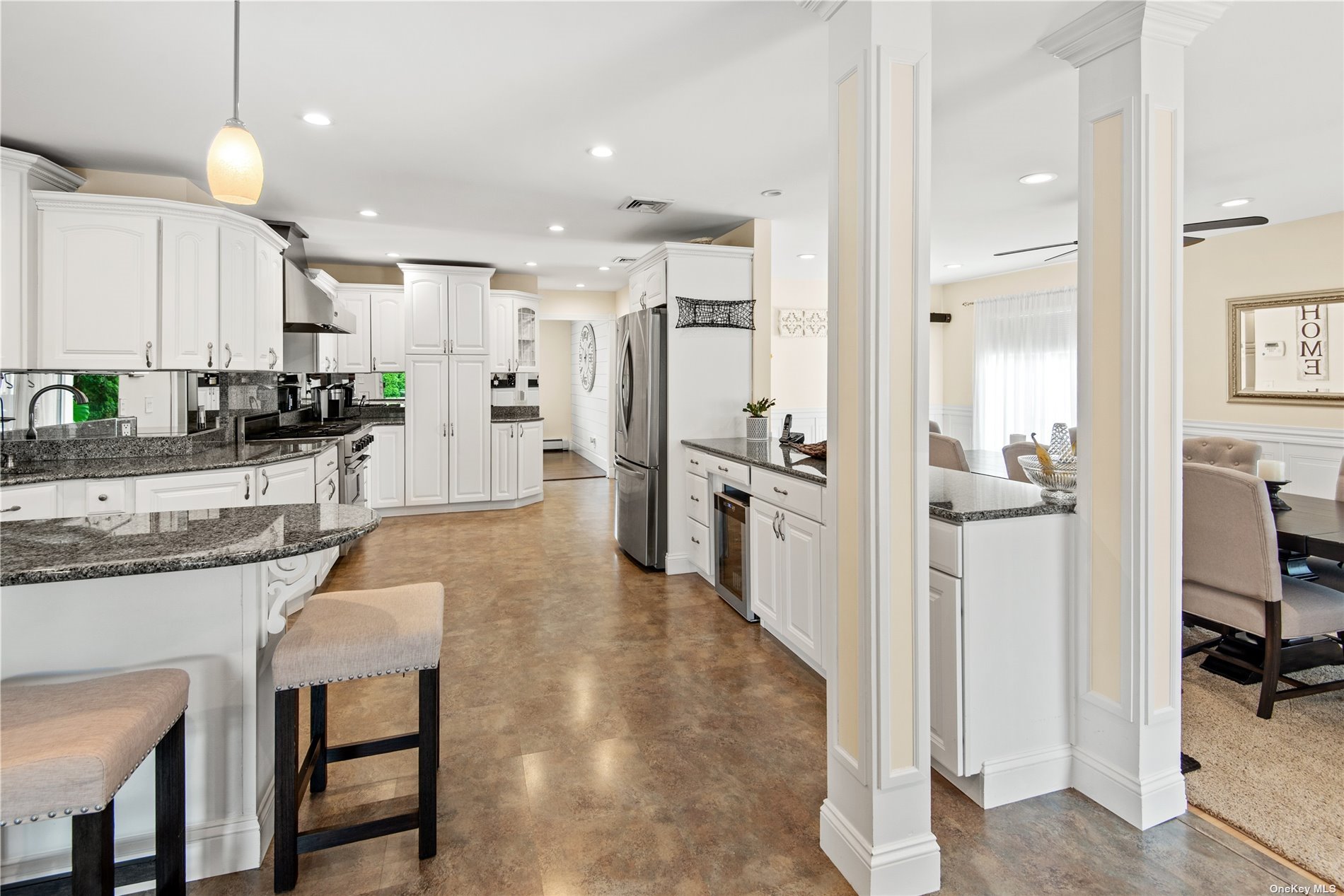 ;
;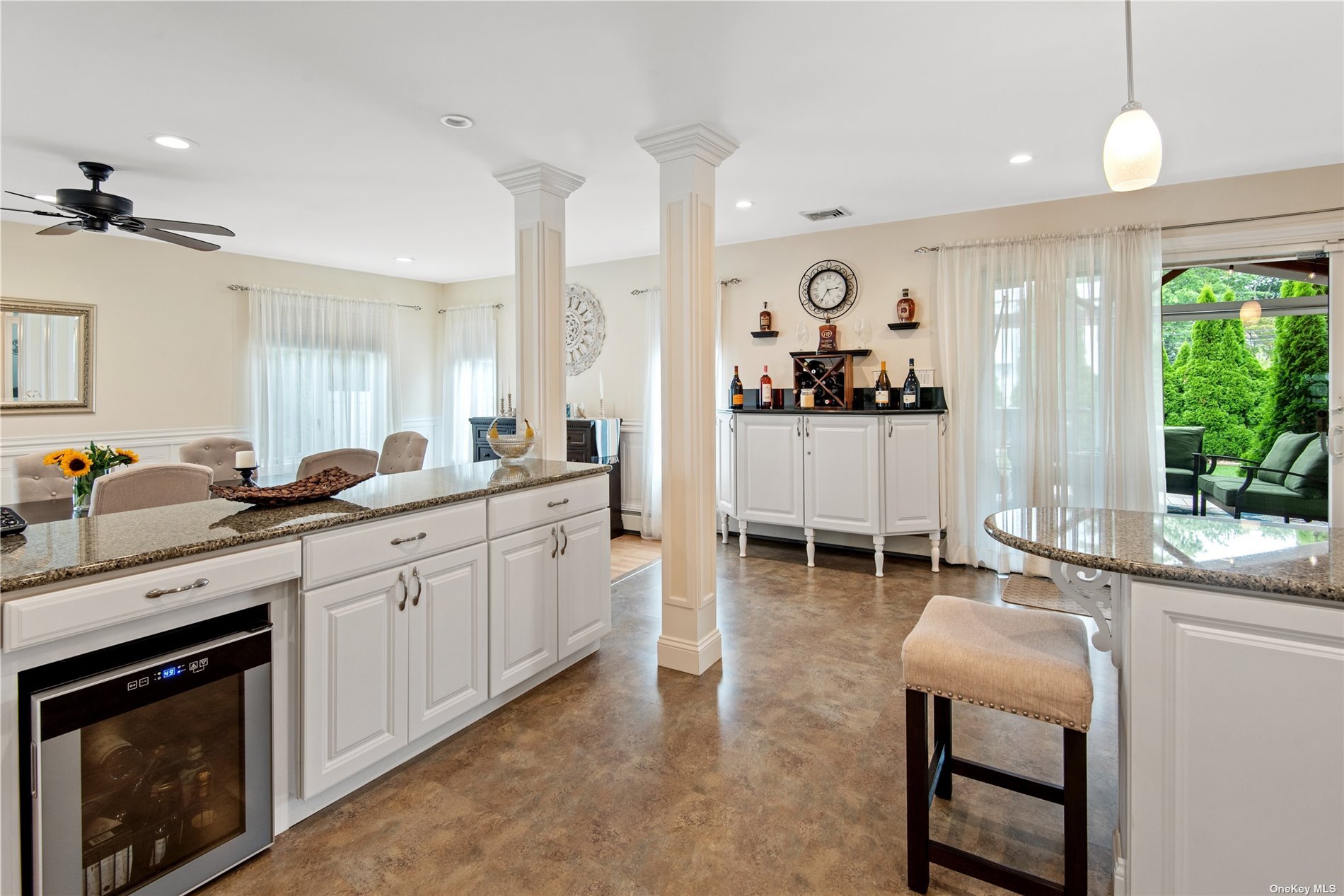 ;
;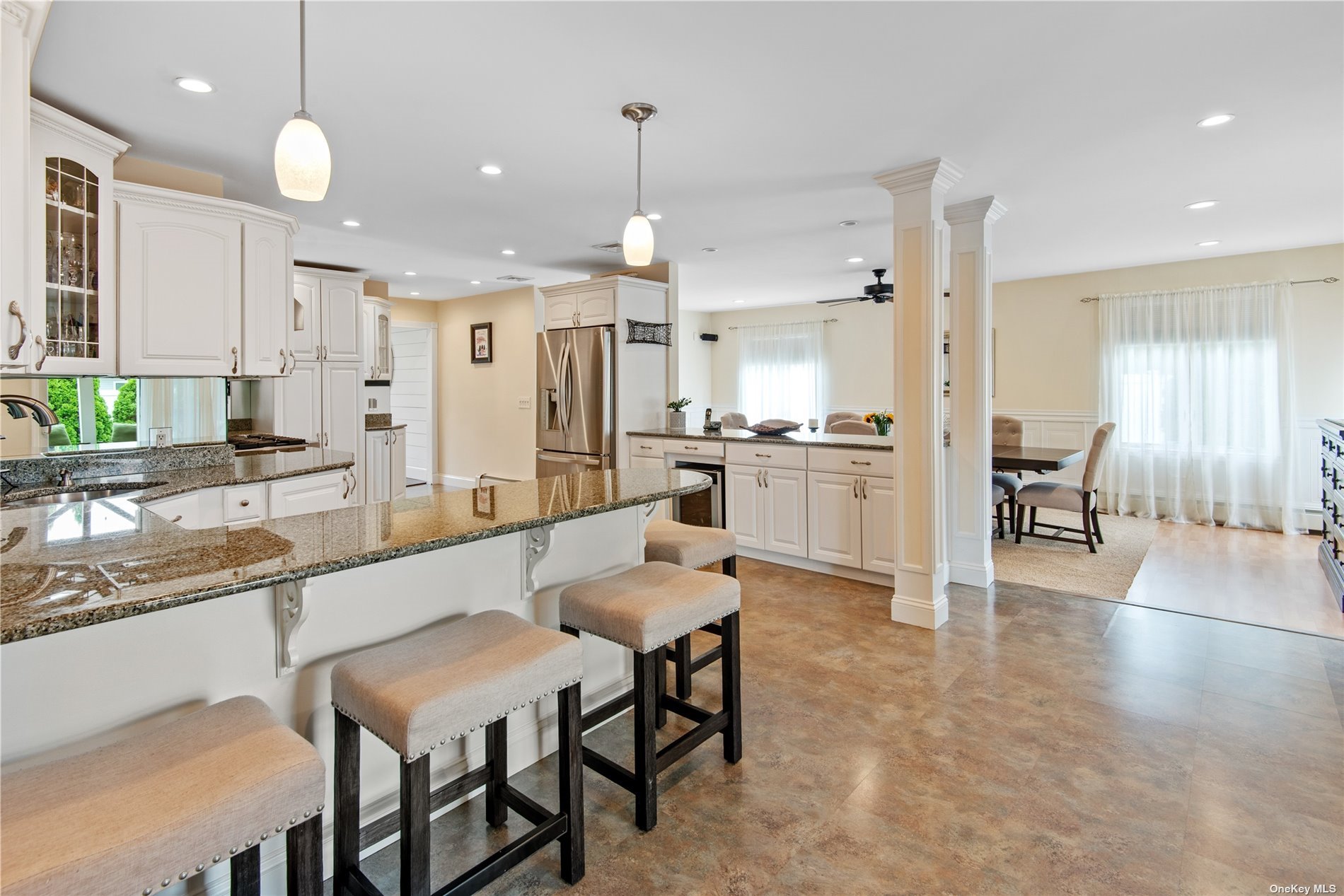 ;
; ;
;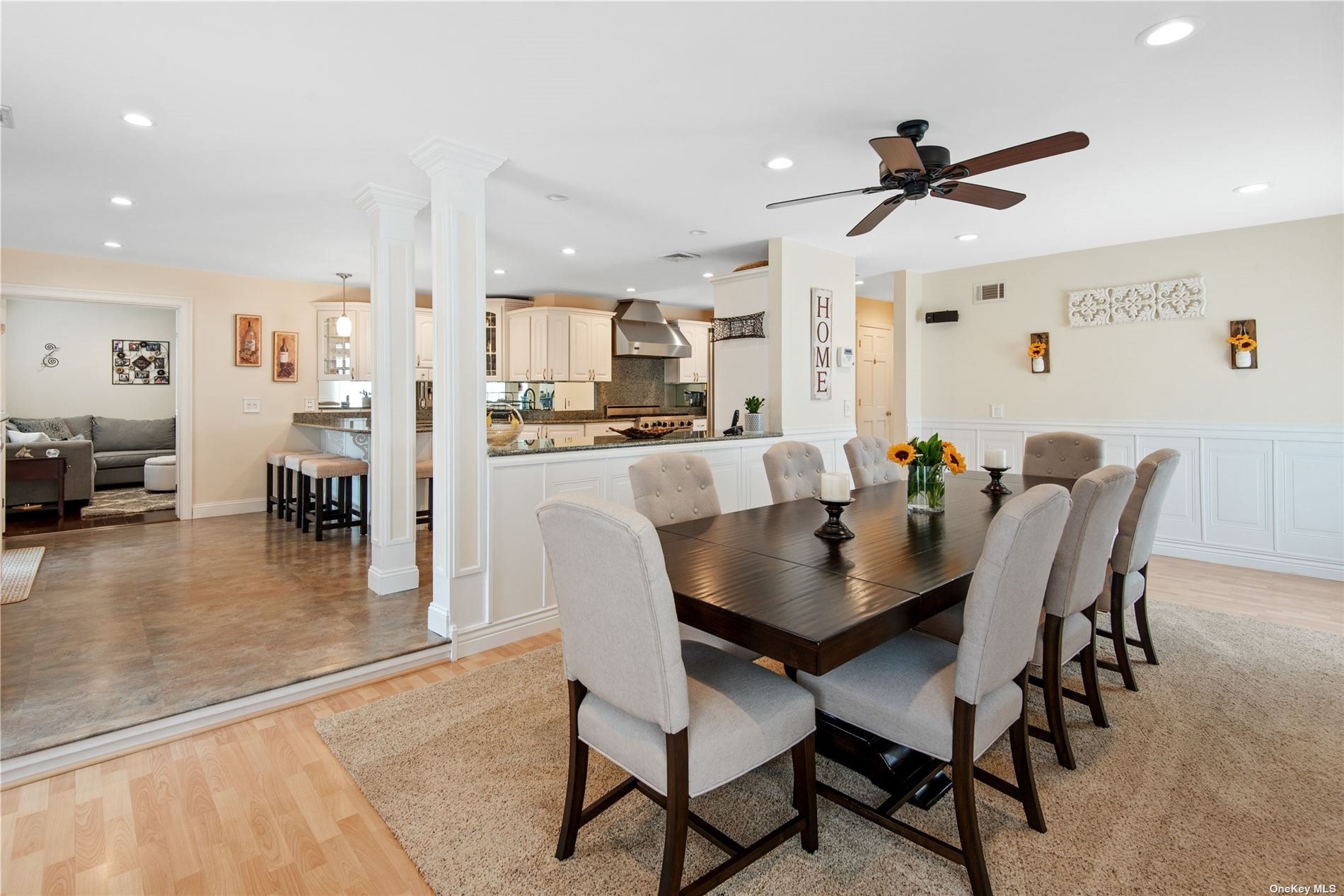 ;
; ;
; ;
;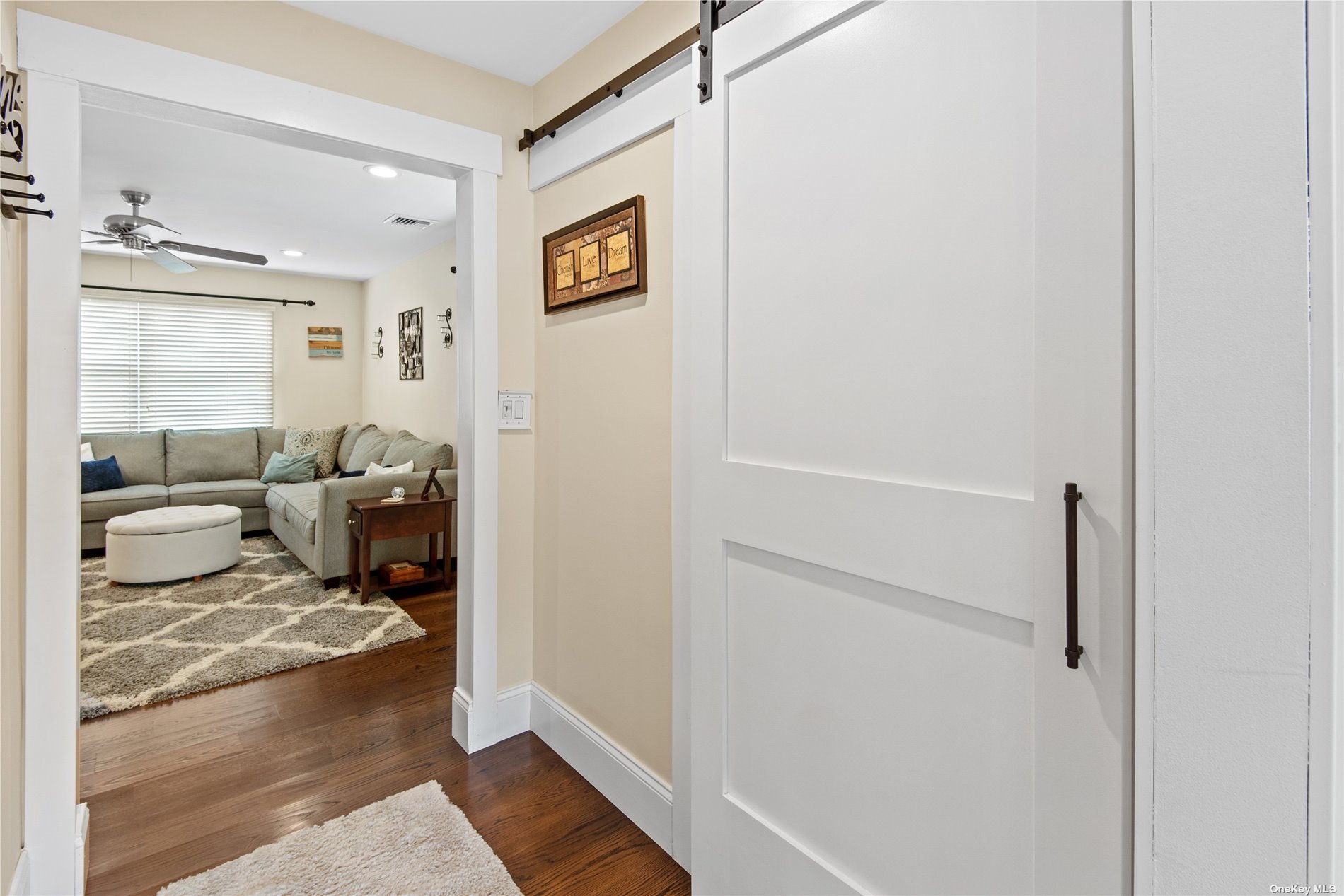 ;
;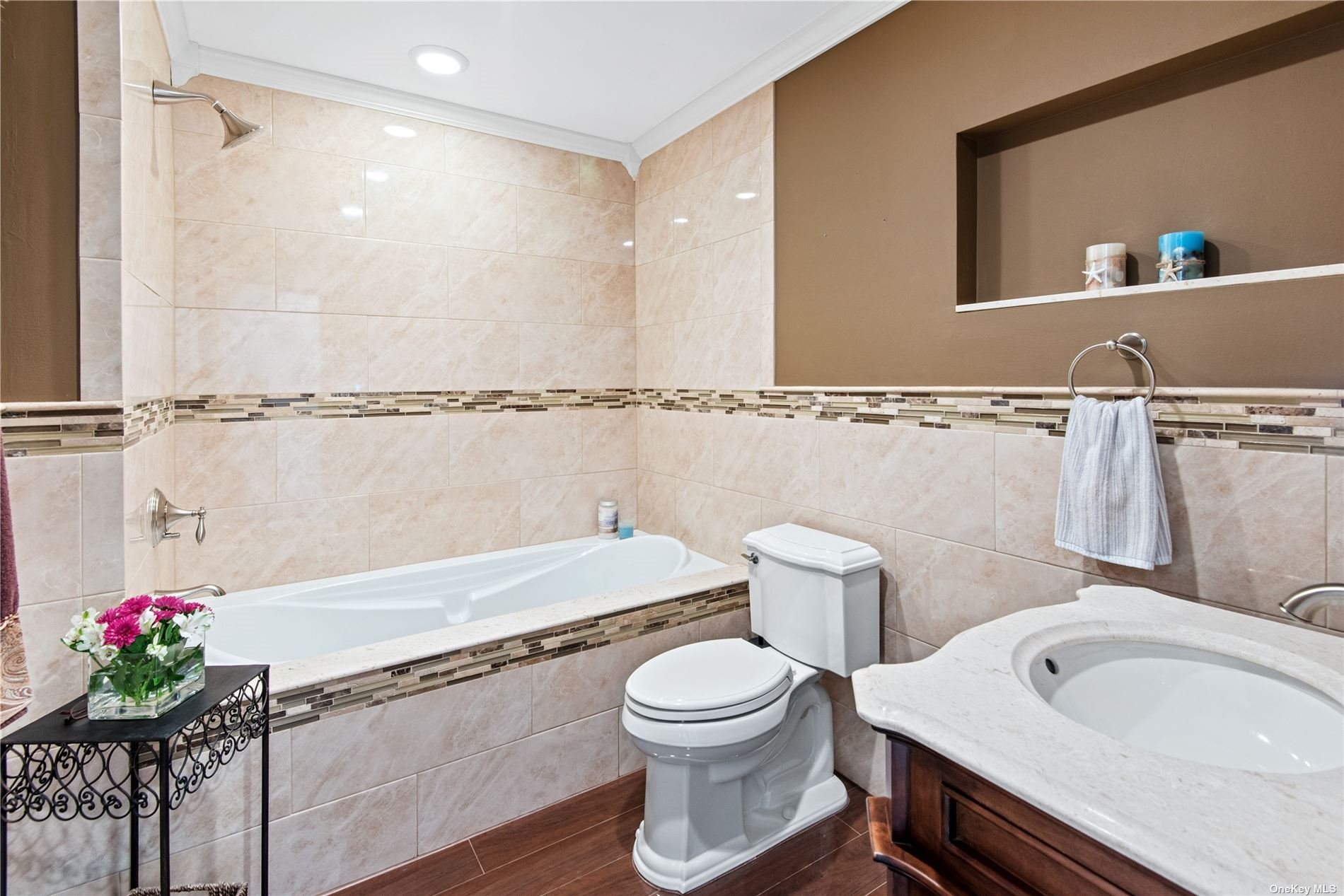 ;
;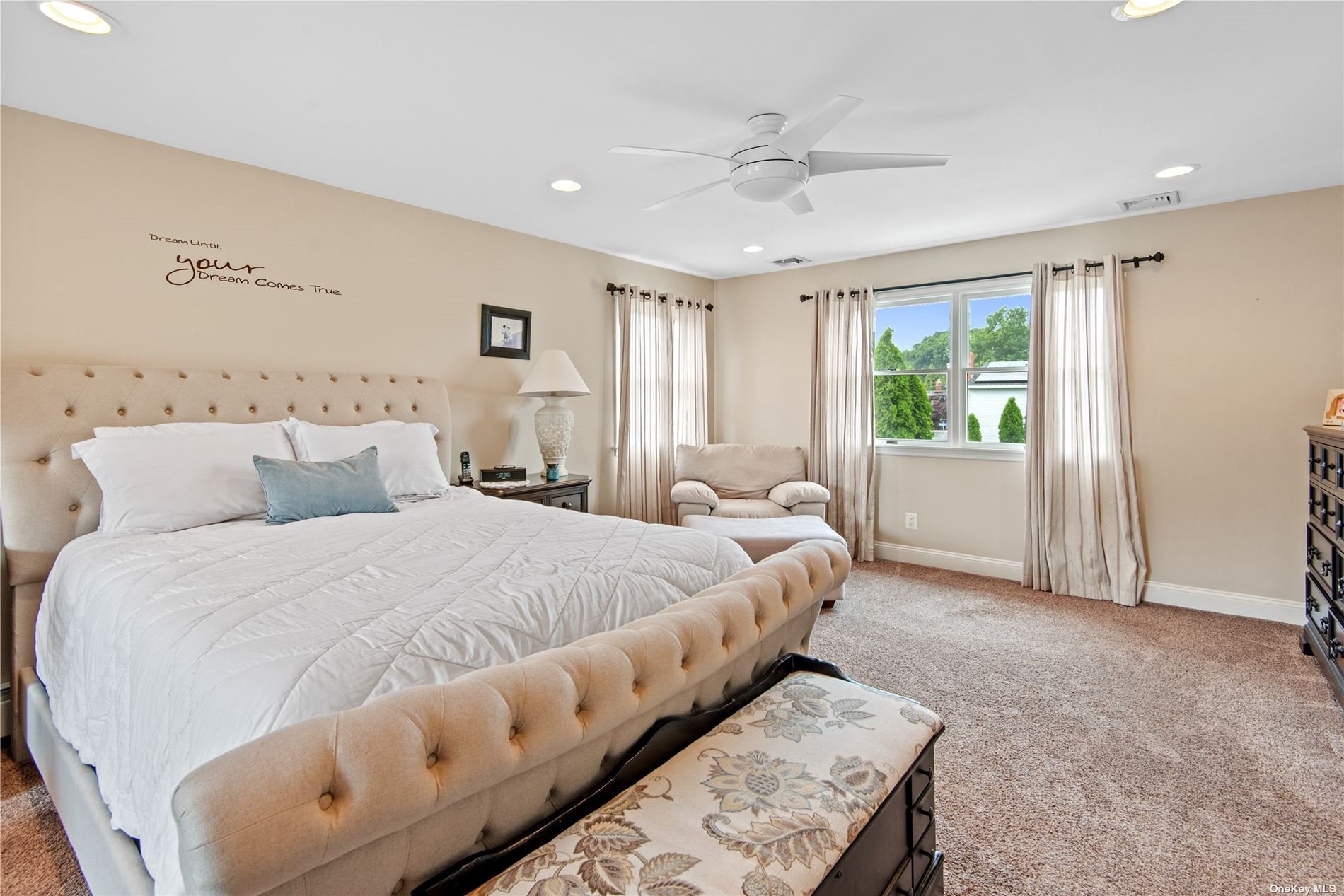 ;
;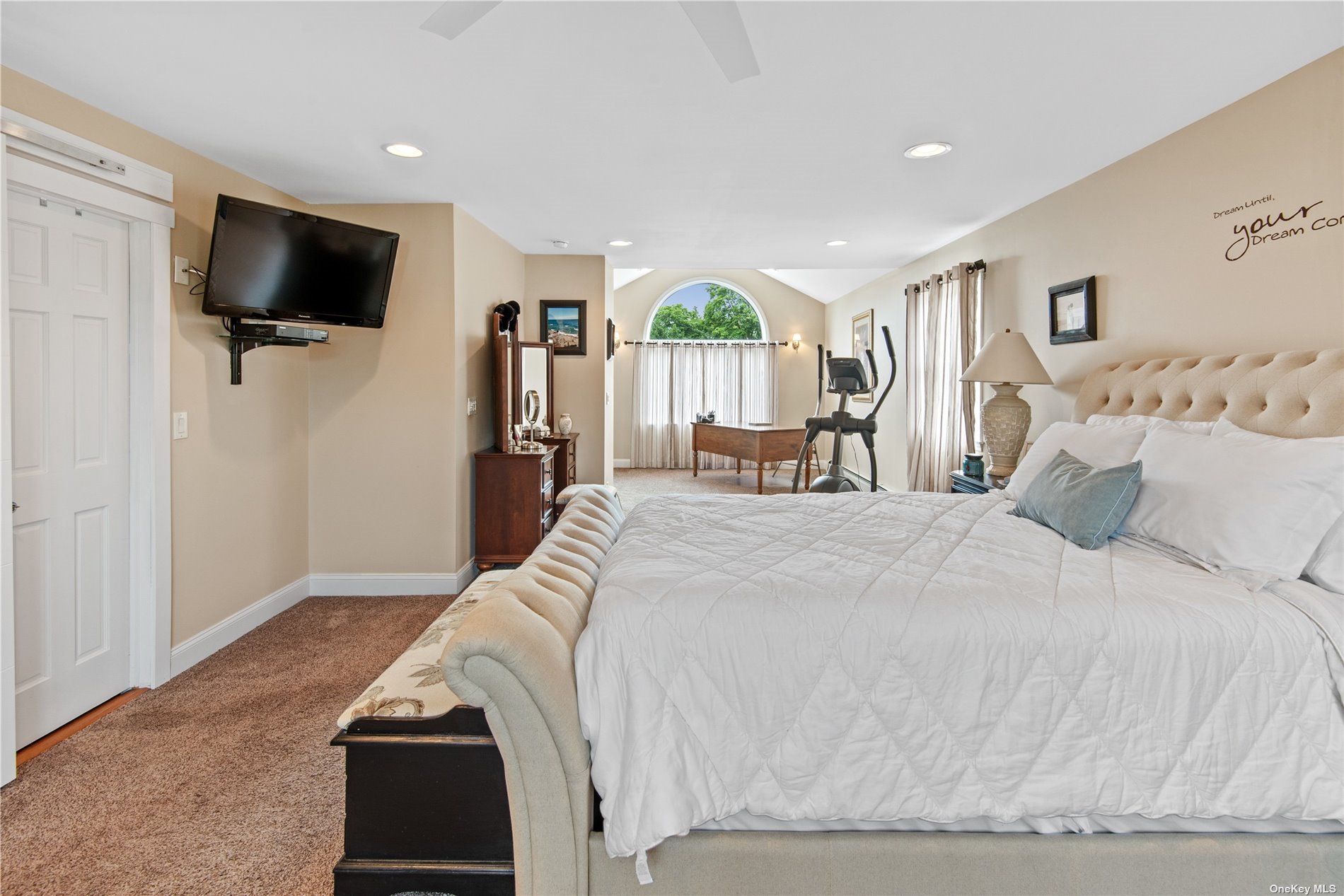 ;
;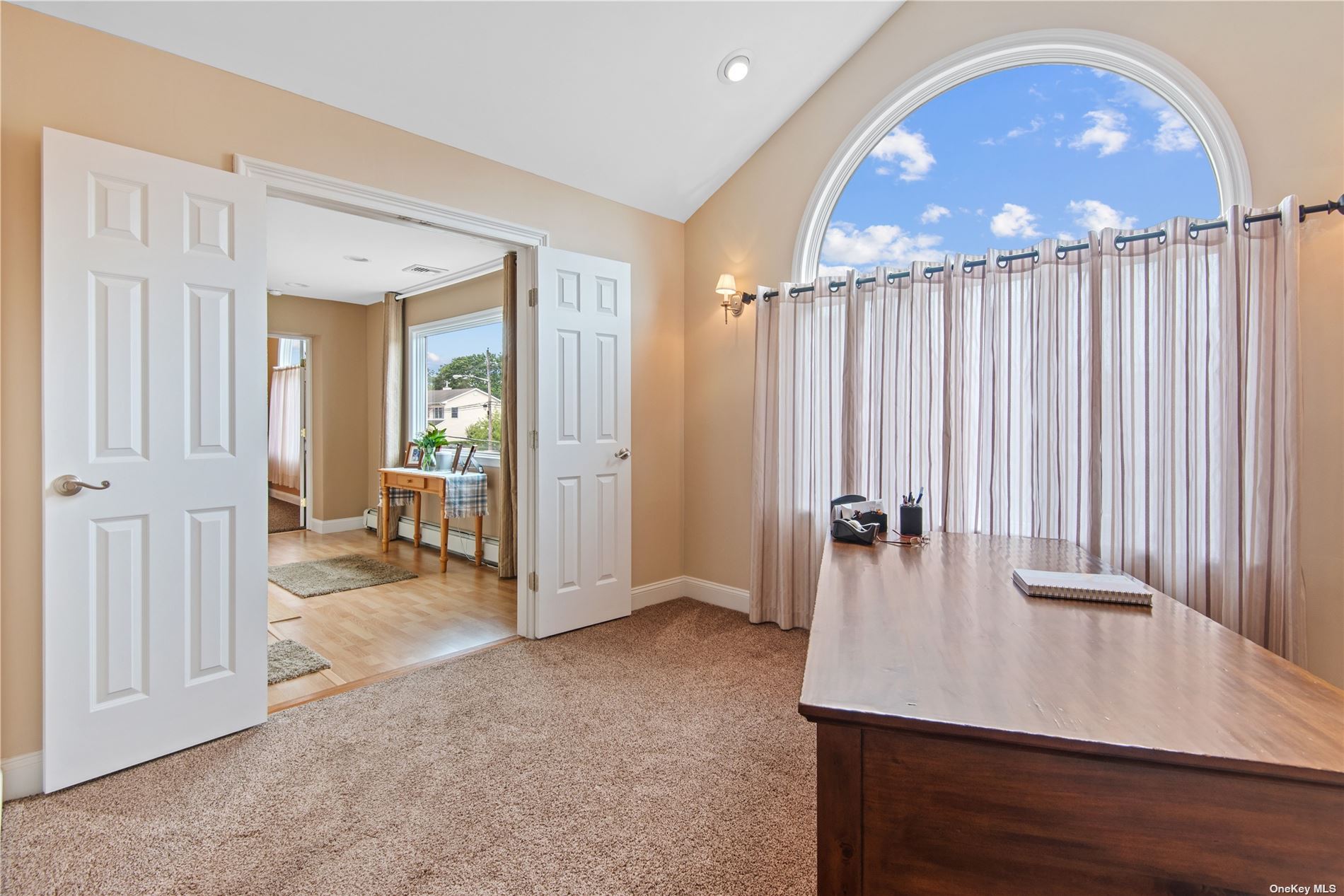 ;
;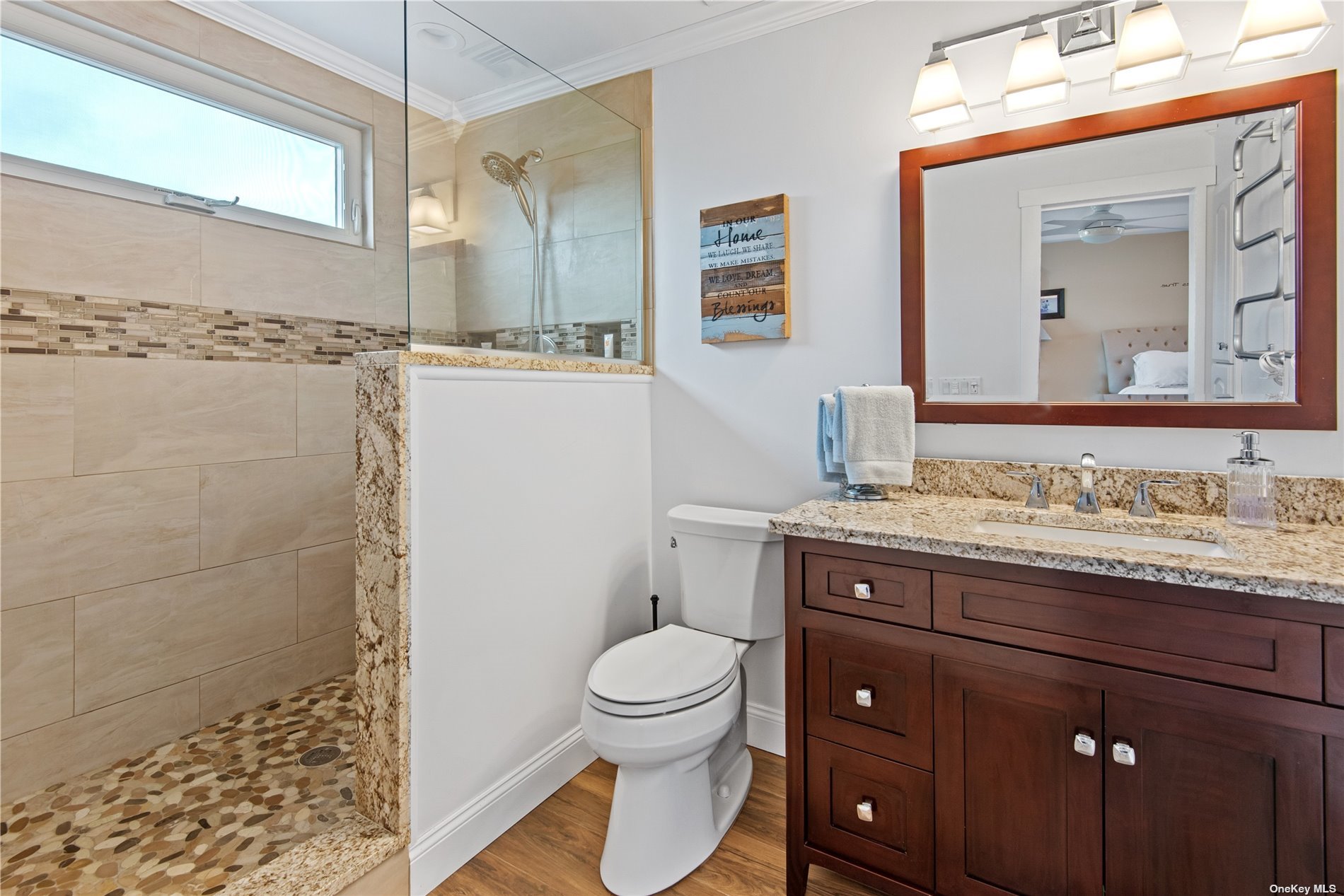 ;
;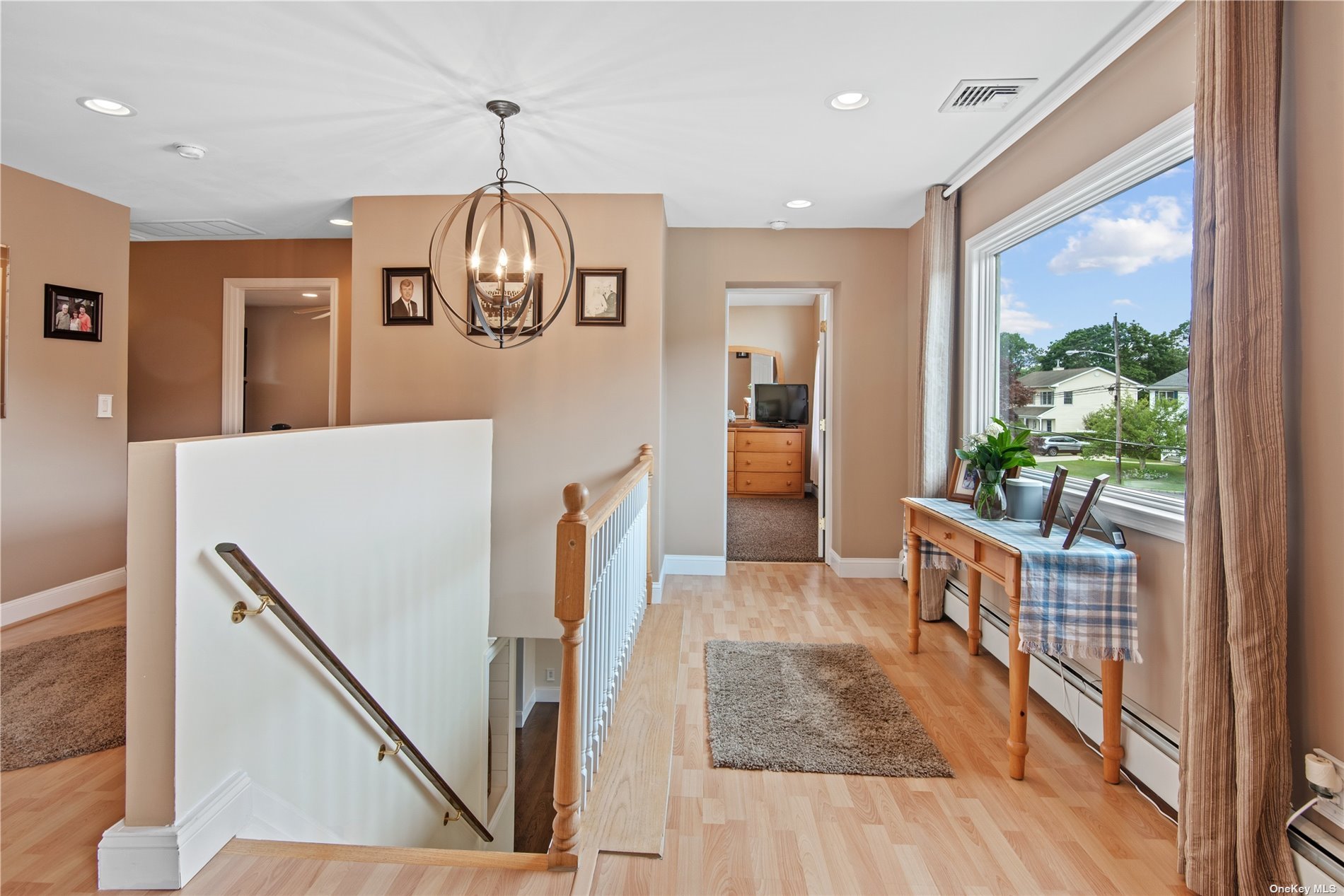 ;
; ;
;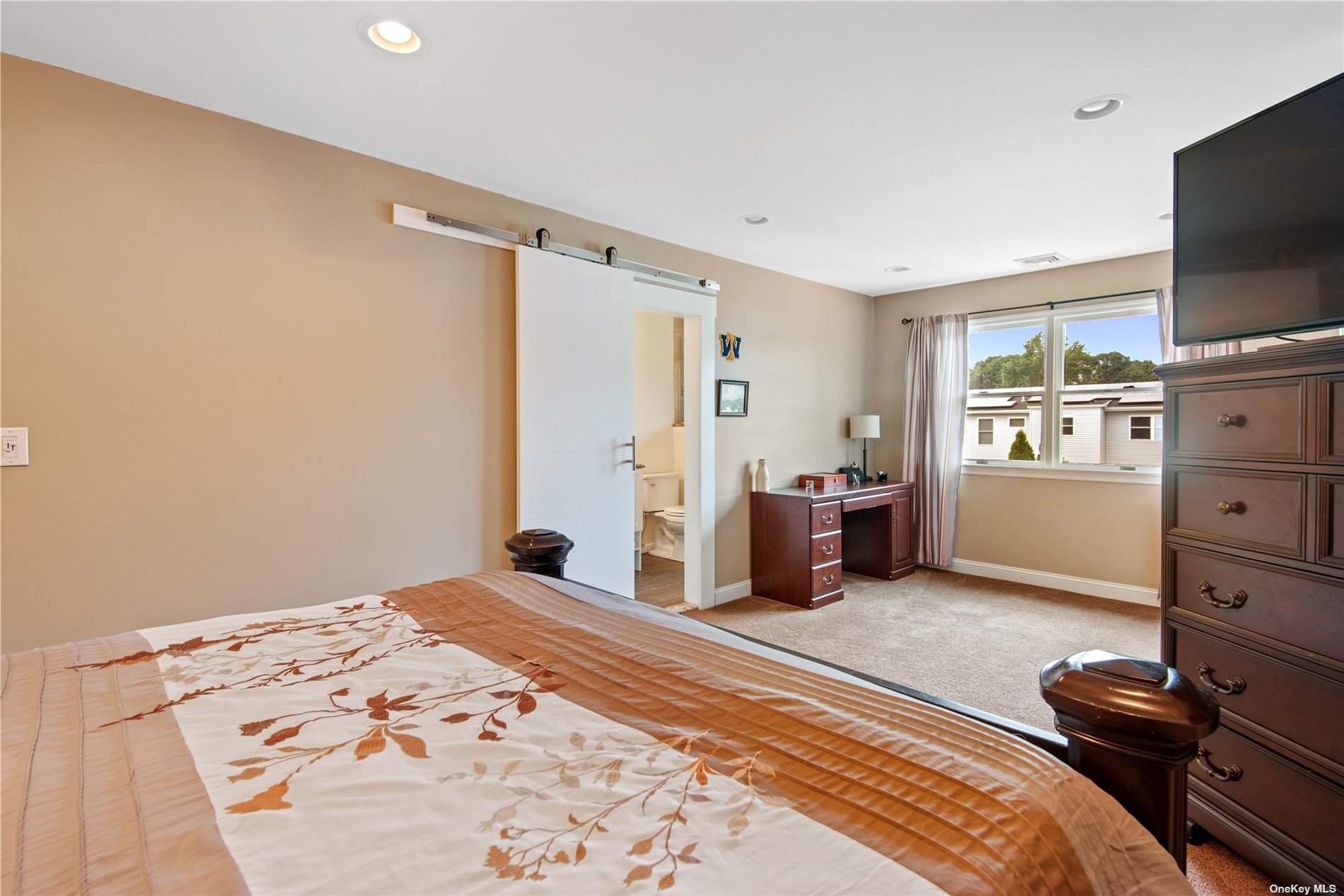 ;
;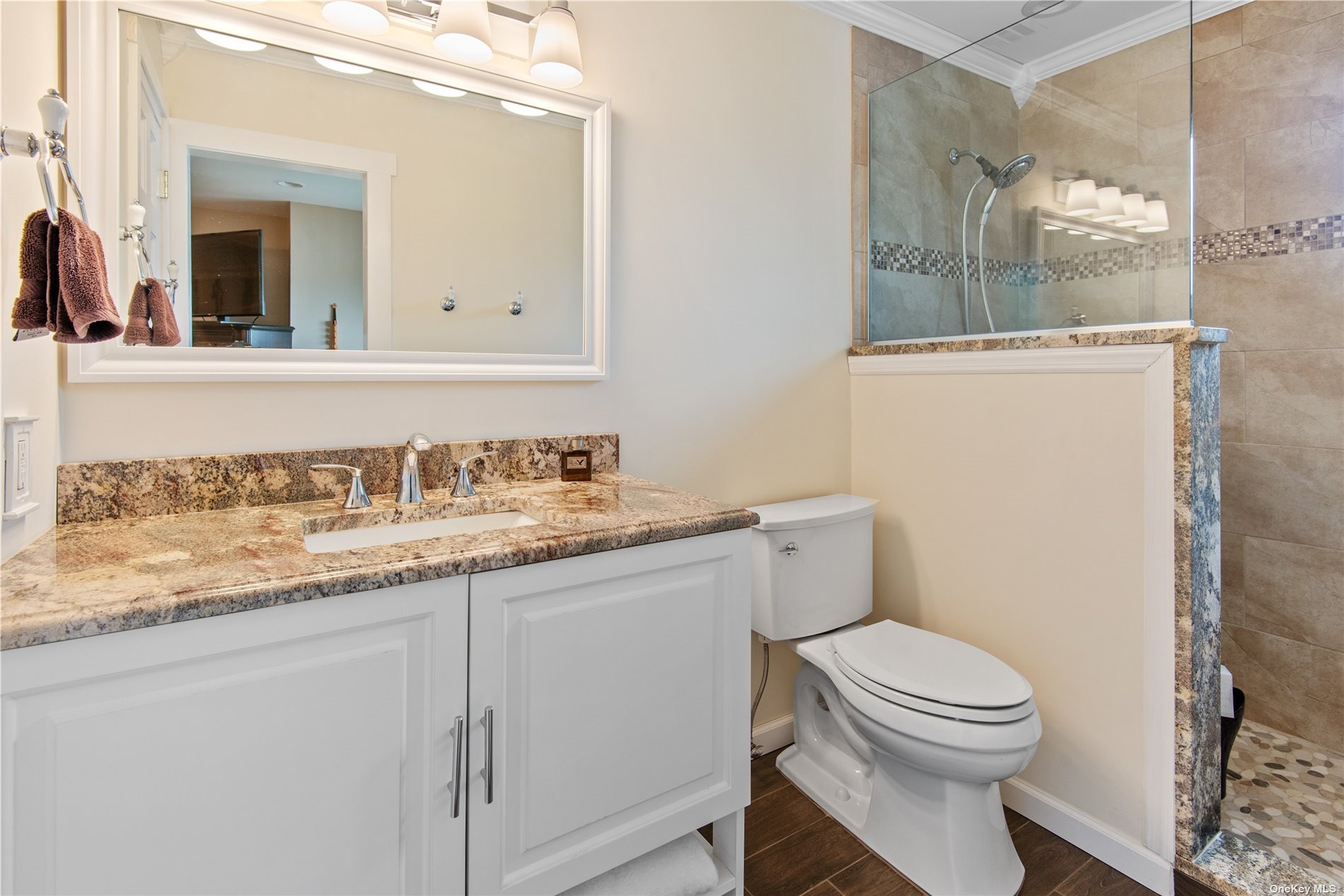 ;
; ;
;